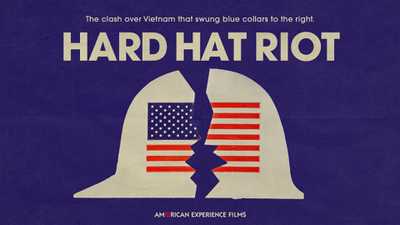In building the St. Louis Bridge, James Eads faced hundreds of decisions. How would the spans be stiffened? What would the train tunnel look like? How big would the roadway be? Eads and his team wrestled with these choices for over 8 years, drawing detailed bridge construction documents to record and help implement their ideas. We're lucky that many of these drawings are preserved in the special collections of the library at Washington University in St. Louis.
-
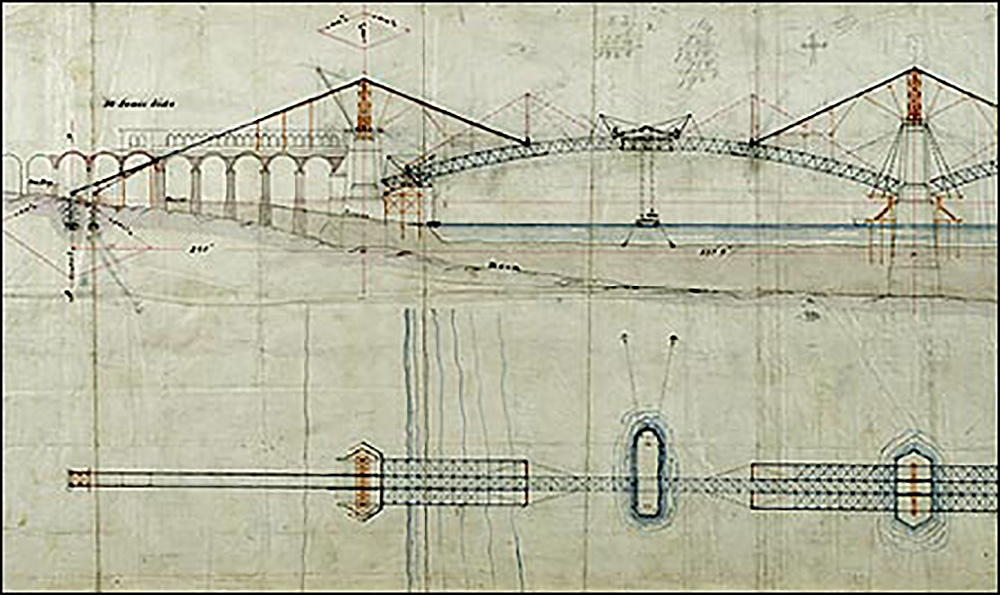
General plan of erecting Illinois & St. Louis Bridge by Keystone Bridge Co. Pittsburgh, PA, shows full span from Illinois to Missouri, includes aerial view and abutment pier/towers.
Credit: Washington University Archives, St. Louis, Missouri -
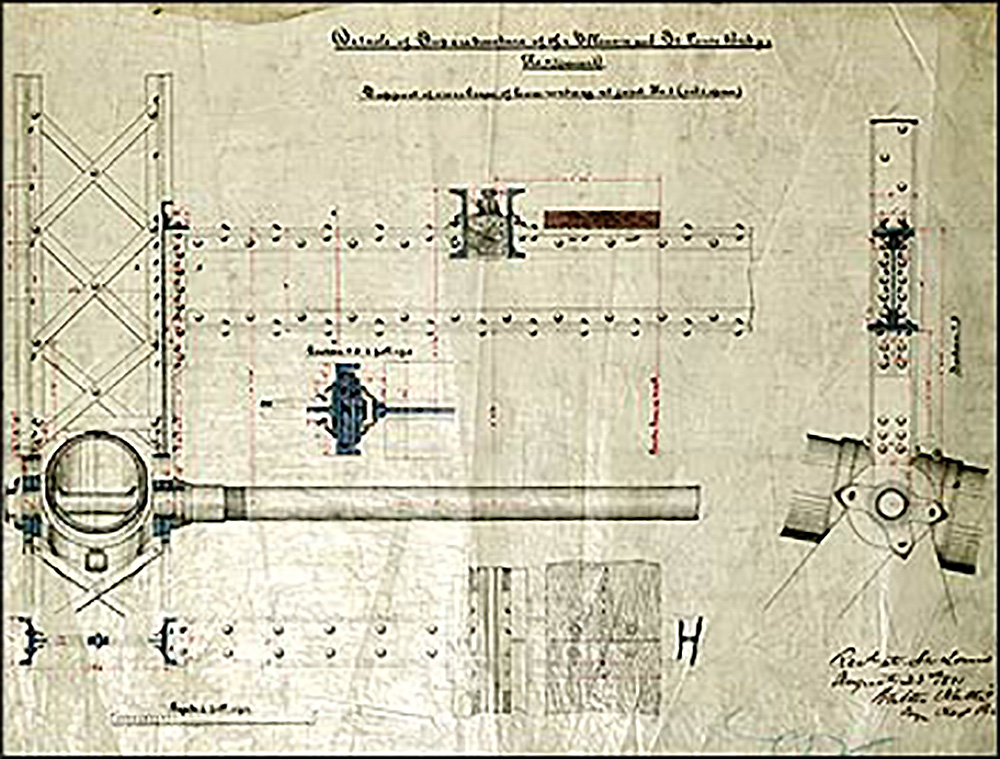
July 27, 1871: Full size section of wrought iron longitudinal beam and steel rail used in construction of railway, including table of lengths of beams for centre and side spans.
Credit: Washington University Archives, St. Louis, Missouri -
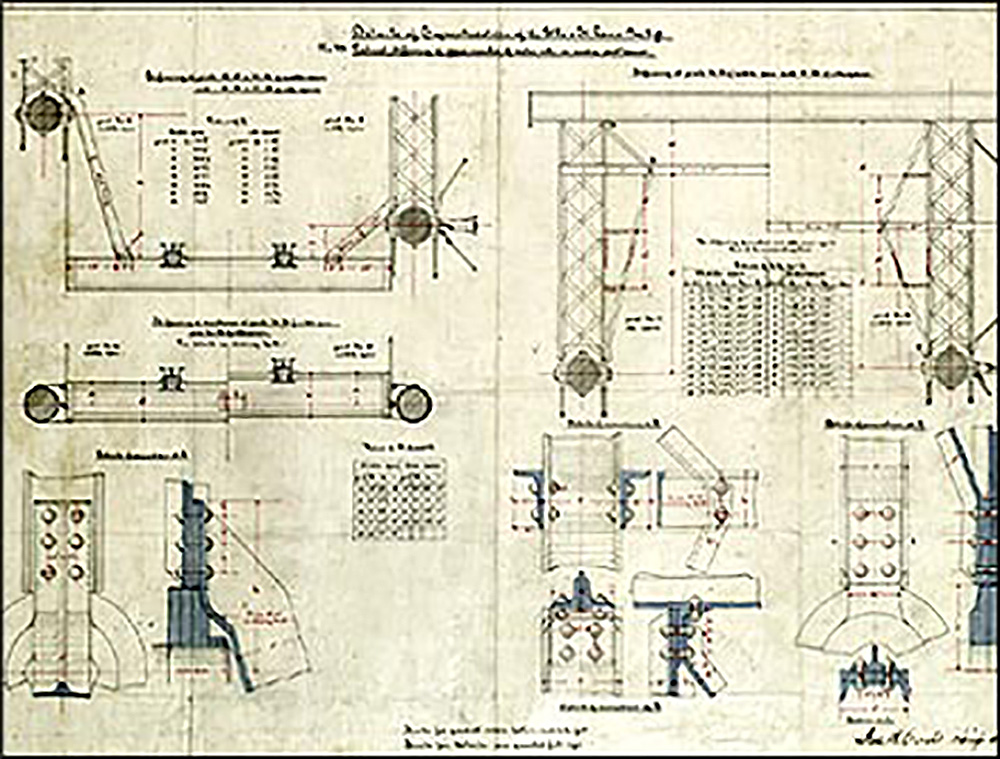
July 24, 1872: Lateral stiffening of upper member of outer ribs in centre part of spans, with 3 drawings attached showing details and revisions.
Credit: Washington University Archives, St. Louis, Missouri -
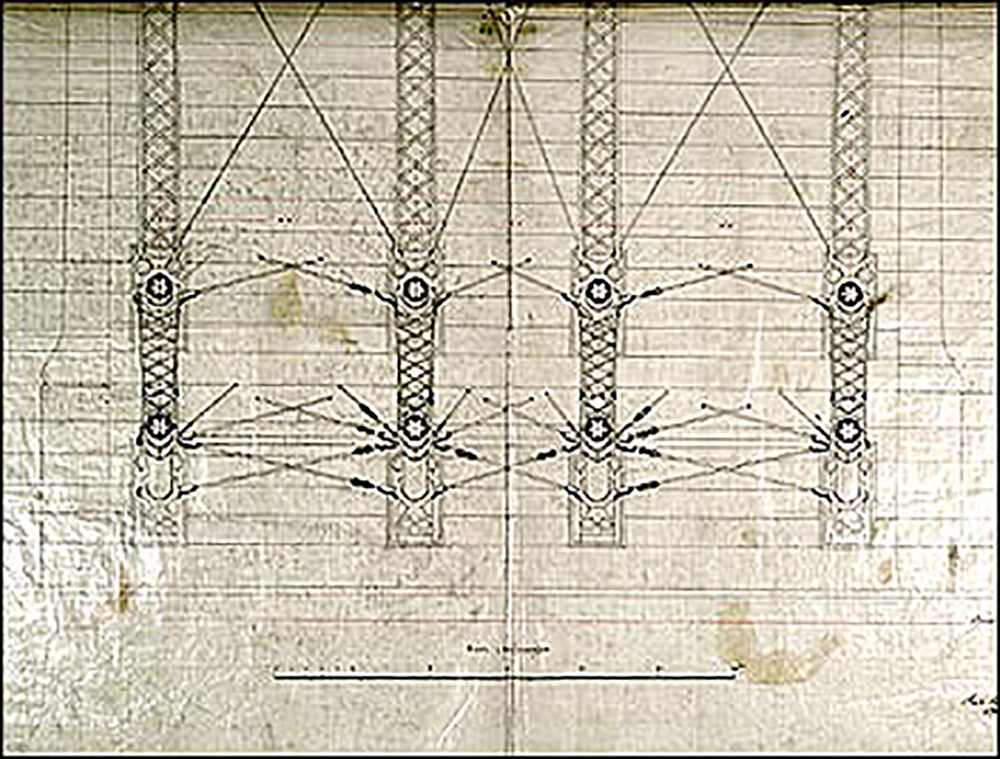
February 9, 1871: Cross section near pier.
Credit: Washington University Archives, St. Louis, Missouri -
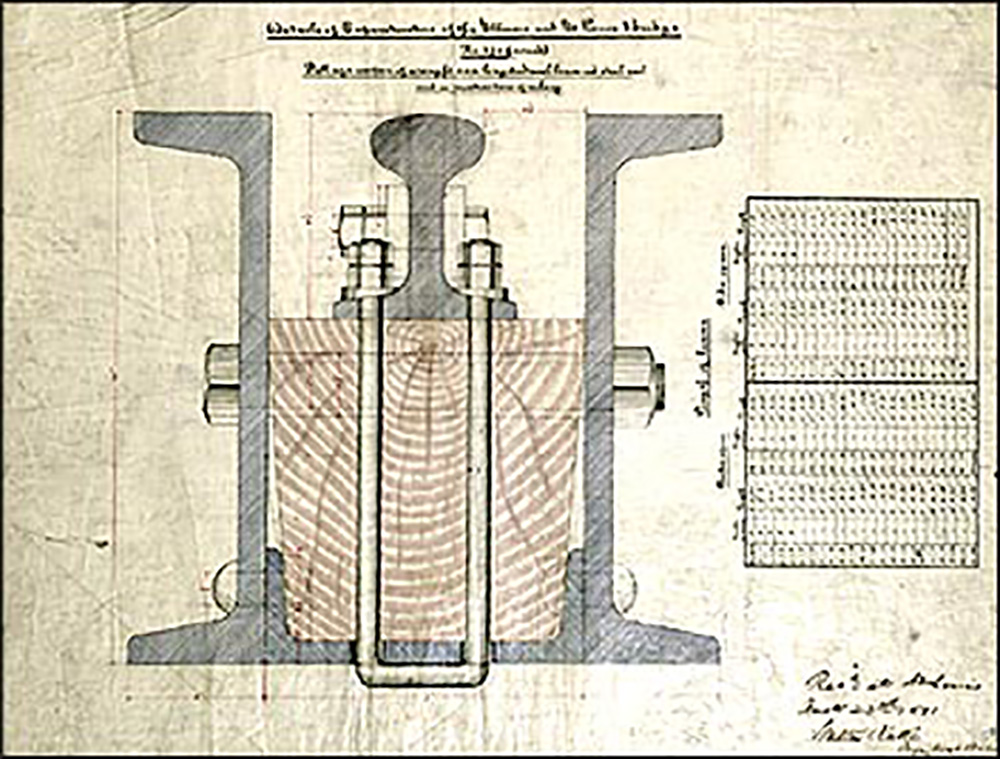
Support of crossbeam of lower roadway at joint no. 8 (side span).
Credit: Washington University Archives, St. Louis, Missouri -
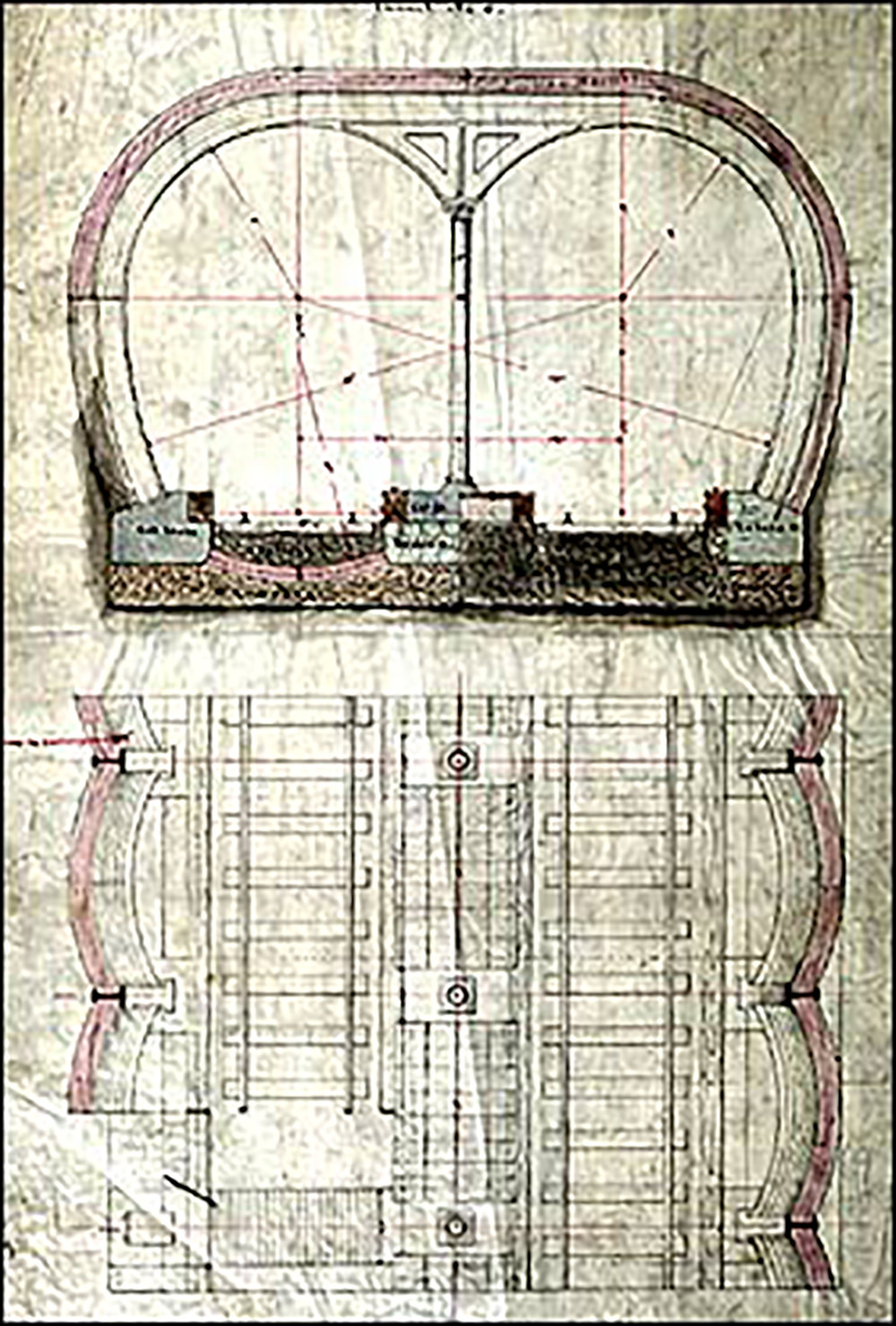
February 9, 1871: Tunnel no. 5.
Credit: Washington University Archives, St. Louis, Missouri -
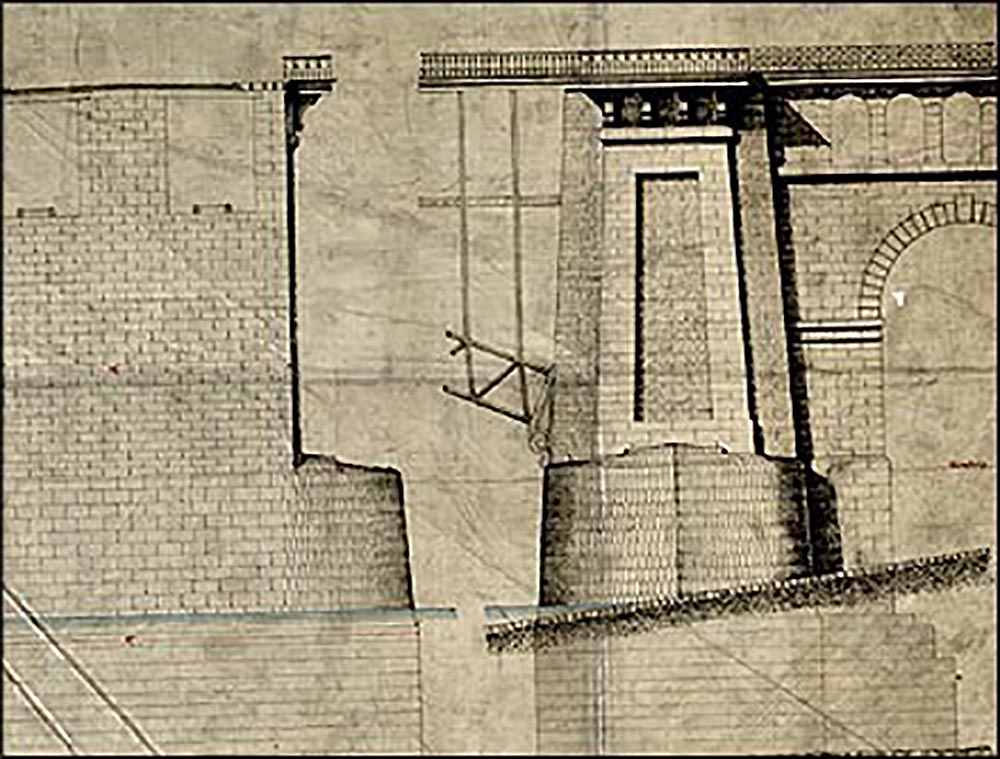
1867: Design, showing piers, waterline, and caissons.
Credit: Washington University Archives, St. Louis, Missouri -
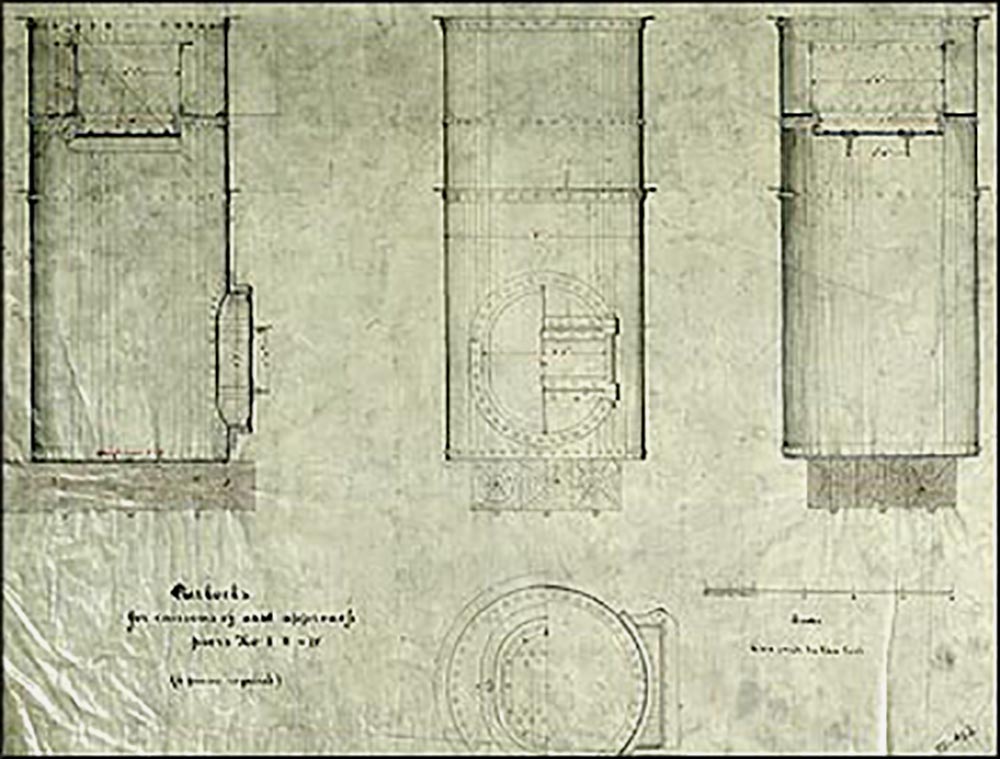
Airlocks for caissons of east approach piers No. I, II,& IV.
Credit: Washington University Archives, St. Louis, Missouri
